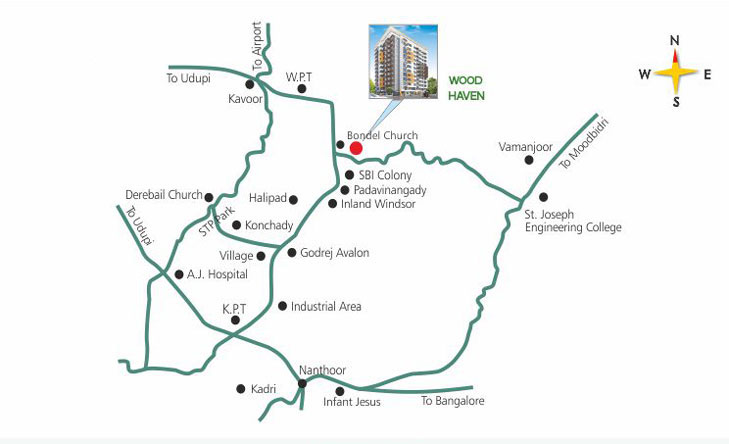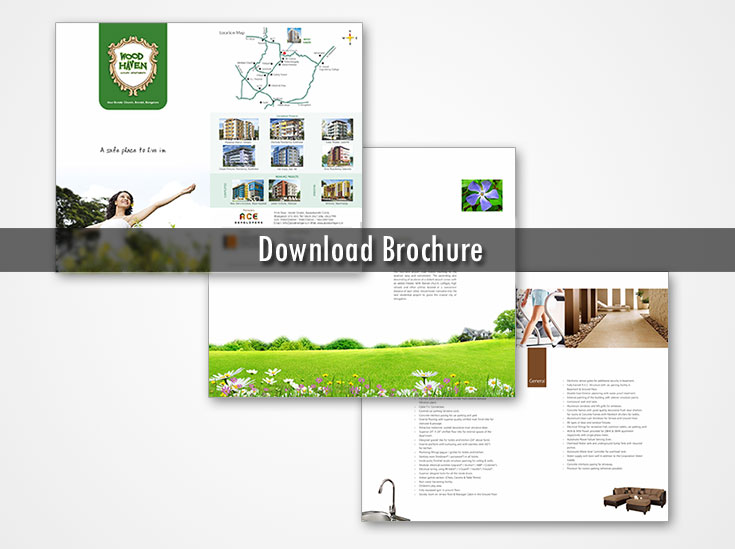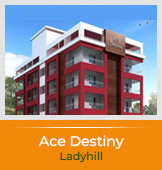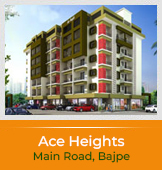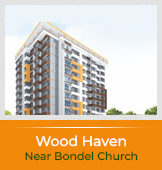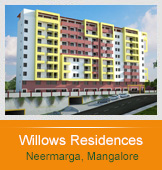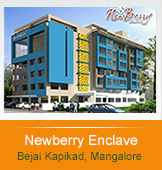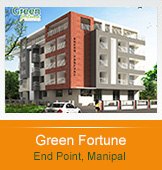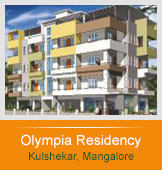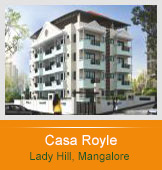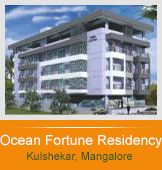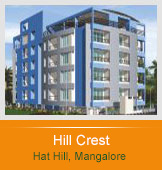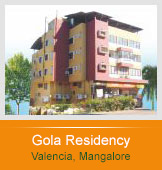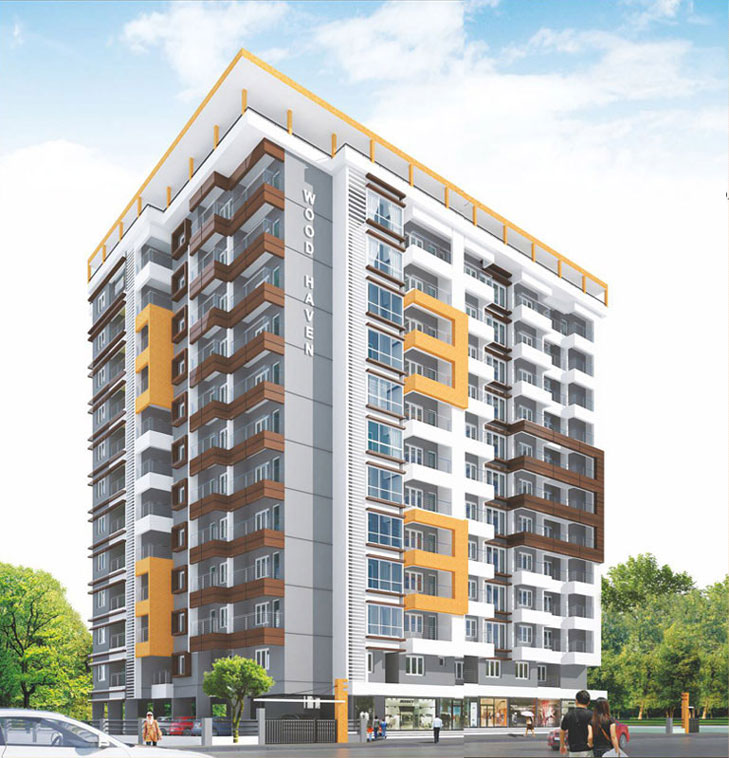
Wood Haven, Near Bondel Church, Bondel Mangalore
Wood Haven, a residential apartment project concieved meticulously, is conveniently located at Bondel a picturesque locale, not far away from city of Mangalore, Perched at a hill and over looking a valley, Wood haven comes with al perks that nature has to offer. An expanse of green around the project and a sea view at higher floors, the loaction could not have been more suitable.
The four-lane airport road makes reaching to the location easy and convenient. The ascending and descending of airplanes at a distant airport comes with an added freeble. With Bondel church, colleges, high schools and other utilities located at a convenient distance of each other, Wood Haven translates into the best residential project to grace the coastal city of Mangalore.
Amenities
- Spacious visitors lounge with granite vitrified matt finish tile flooring.
- Two automatic elevators of 8 & 13 passenger capacity.
- Generator for power backup with soundproof enclosure.
- Telephone with centrex facility.
- Survillance monitoring & recording system.
- Fire fighting system.
- Recreation / multipurpose hall in terrace floor.
- Purified water outlet in every kitchen from reverse osmosis Filtration plant.
- Cable T.V connection.
- Covered car parking (at extra cost).
- Concrete interlock paving for car parking and yard.
- Attractive melamine coated decorative main entrance door.
- Superior 24” X 24” vitrified floor tiles for internal spaces of the Apartment.
- Designed glazed tiles for toilets and kitchen (24” above form).
- Granite platform with bulnozing and With stainless steel (42”) for kitchen.
- Plumbing fittings (jaguar / grohe) for toilets and kitchen.
- Sanitary ware (hindware* / parryware*) in all toilets.
- Inside putty finished acrylic emulsion painting for ceiling & walls.
- Modular electrical switches (Legrand* / Anchor* / ABB* / Crabtree*).
- Electrical wiring using RR kabel* / V guard* / Havells* / Finolex*.
- Superior designer locks for all the inside doors.
- Indoor games section. (Chess, Caroms & Table Tennis).
- Rain water harvesting facility.
- Children's play area.
- Fully equipped gym in gorund floor.
- Society room on terrace floor & Manager cabin in the ground floor.
Specifications
GENERAL
- Electronic sensor gates for additional security in basement.
- Fully framed R.C.C. structure with car parking facility in Basement & Ground Floor.
- Double Coat Exterior plastering with water proof treatment.
- External painting of the building with exterior emulsion paints.
- Compound wall and gate.
- Aluminium windows and MS grills for windows.
- Concrete frames with good quality decorative flush door shutters for rooms & Concrete frames with fibretech shutters for toilets.
- Aluminium Door cum Windows for Terrace and Ground Floor.
- All types of door and window fixtures.
- Electrical fittings for recreational hall, common toilets, car parking yard.
- 4KW & 5KW power provided for 2BHK & 3BHK apartment respectively with single phase meter.
- Automatic Power Failure Sensing Siren.
- Overhead Water Tank and underground Sump Tank with required pumps.
- Automatic Water level Controller for overhead tank.
- Water supply with bore well in addition to the Corporation Water supply.
- Concrete interlock pavings for driveway.
- Provision for visitors parking (wherever possible).
KITCHEN / BATHROOMS
- Water proof treatment for sunken R.C.C Slab.
- Pressure checked plumbing and drainage lines to ensure total leak proof toilets.
- Flush Valves / Cocks for Commodes.
- Hot and cold mixer unit for all bathrooms.
- E.W.C for all bathrooms and toilets.
- Designer wall tiles for up to 7'0” height in toilets.
- Exhaust fan provision will be provided in both kitchen and bathrooms.
- Additional provision for fixing and connecting waater purifiers near the kitchen sink.
- Additional granite platform in the work area (wherever possible).
- Plumbing and drainage connection with power point for washing machine.
- Health faucet in Master bathroom.
- Geyser provision in all bathrooms.
- Reticulated Gas connection.
DRAWING / DINING
- T.V. Point with Cable point and Telephone / Intercom Connection.
- Wash Basin for Dining.
- 5 Amps point in living room balcony.
- Call Bell point in Dining Room.
BEDROOMS
- T.V. and Telephone points in master bedrooms.
- A/C provision in all bedrooms.
BALCONY
- Separate drain pipe to drain water to the ground floor wherever possible.
- Terrace to be covered with high quality heat resistant sheets for thermal insulation.
Floor Plan

Location Map
